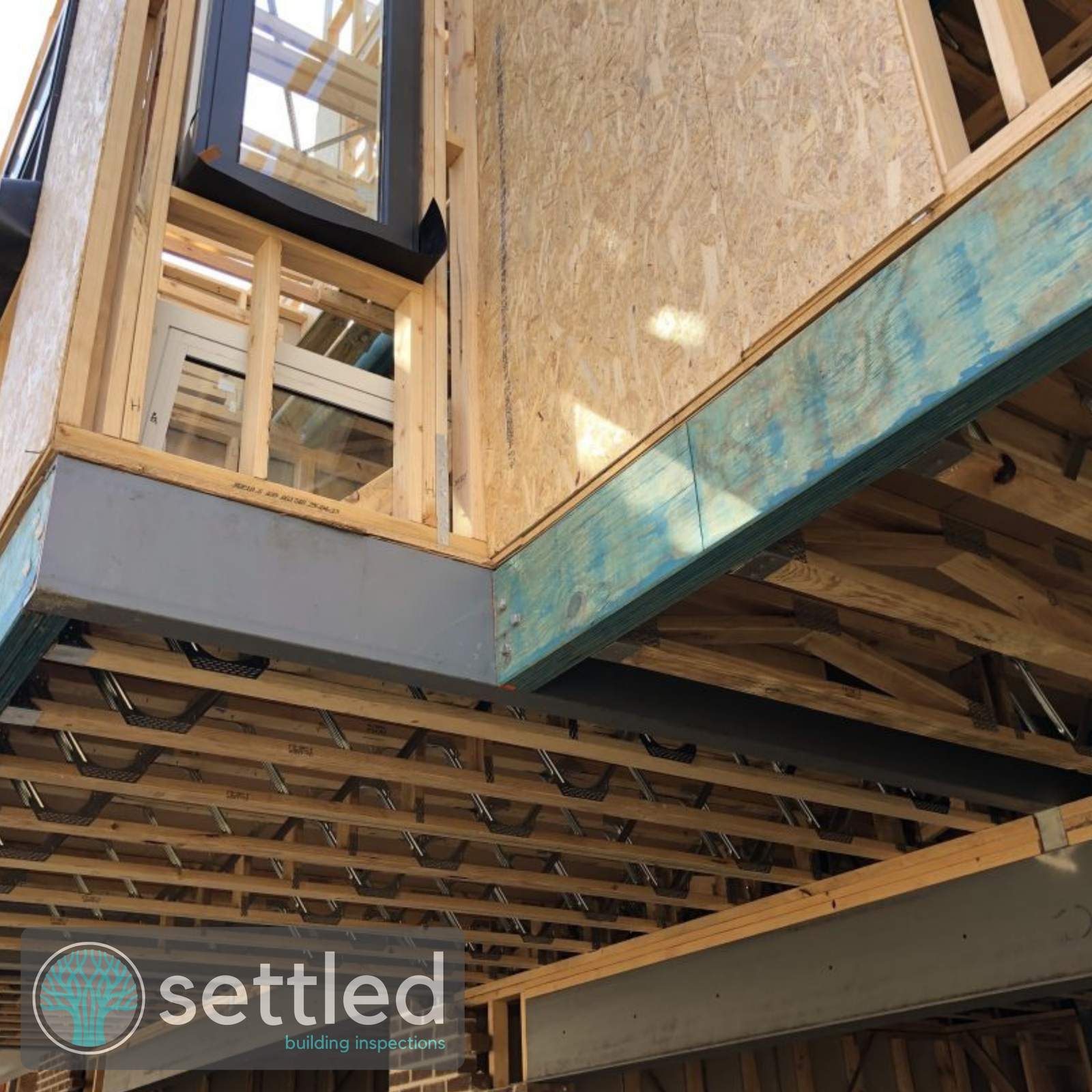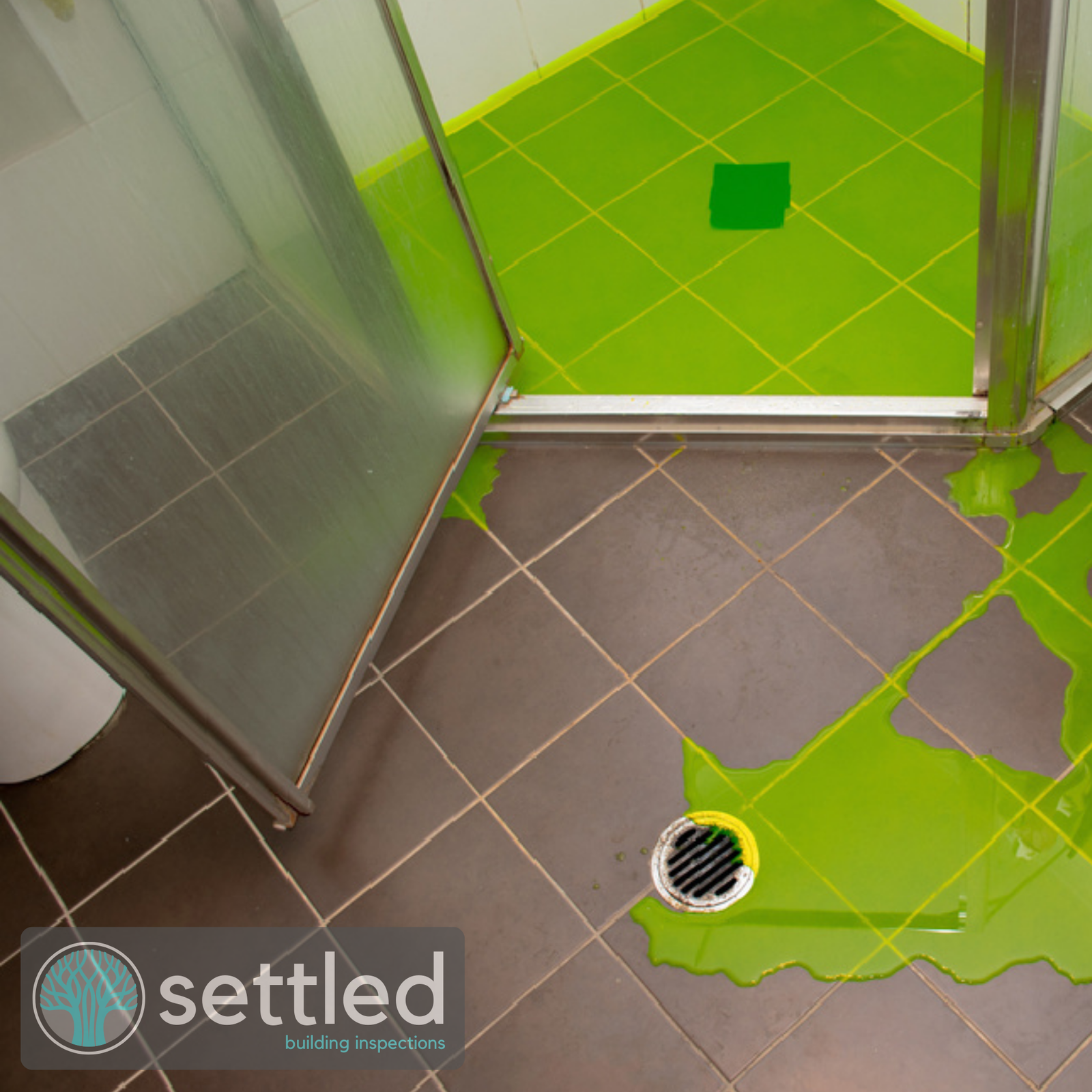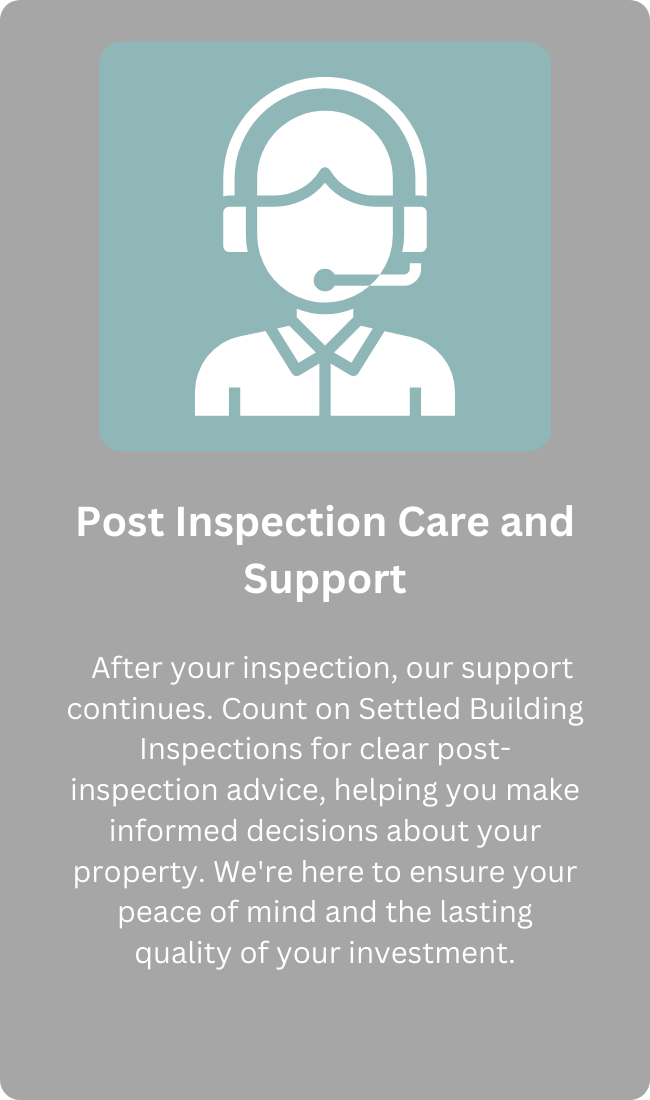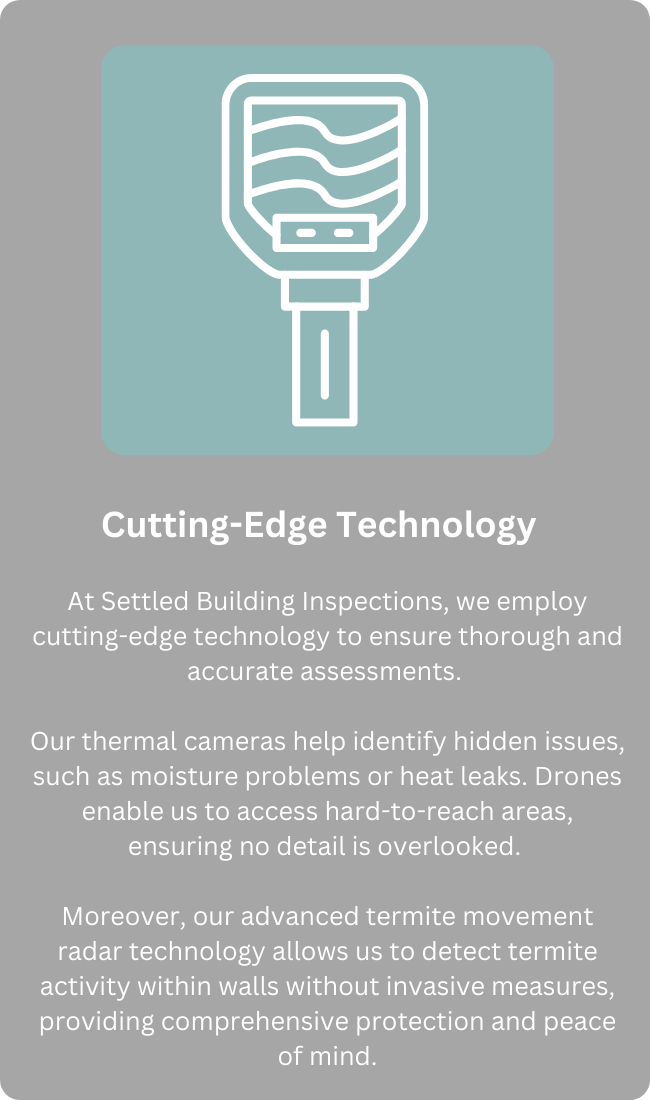
Amidst the abundance of unqualified Building and Pest Inspectors flooding the NSW market, we stand out as a beacon of excellence. While the industry lacks a licensing requirement in NSW, our team at Settled Building Inspections takes pride in employing qualified and licensed professionals. Your peace of mind is our top priority, and our expertise ensures a thorough and reliable inspection process, leaving no room for uncertainties.
In recent years, it’s become abundantly clear that Sydney has been plagued by cowboy builders who have left a wake of defective buildings put together by amateur tradesmen.
Builders hate us… and we love it.
Our dedication to thoroughness and attention to detail might not always sit well with builders, but it’s precisely what makes us valuable allies for homeowners. We’re firmly on the side of our customers, advocating for YOUR best interests – after all, YOU’RE paying for the project.
By holding builders accountable and meticulously inspecting every aspect of a construction project, we ensure that homeowners get the quality and safety they deserve. Our commitment is unwavering, and although builders may sometimes find it challenging, our ultimate goal is to protect and advocate for our customers’ investments and well-being.


Quality Assurance: Staged building inspections are vital to ensure your home stands the test of time, meeting industry standards and local codes.
Early Problem Detection: Trained inspectors spot potential issues at various construction stages, addressing them before they become costly problems. This proactive approach saves you time and money.
Compliance & Documentation: Navigating complex building codes and regulations can be daunting. Independent inspectors are well-versed in these rules, ensuring your construction complies while providing essential documentation for future reference and resale.
Cost-Efficiency: Although hiring an independent building inspector comes with a cost, it’s a wise investment. Early issue identification prevents expensive rework or repairs and can even give you leverage to negotiate with builders before final payments.
Peace of Mind: Home construction can be a stressful process. Knowing that an independent expert is overseeing the work provides you with peace of mind, assuring that your investment is being handled with care and diligence.
Protecting Your Investment: Your home is often your most significant investment. Staged building inspections safeguard it by ensuring the highest standards of quality, safety, and durability. This, in turn, can enhance the resale value of your property.
Avoiding Legal Hassles: Non-compliance with building codes or construction defects can lead to legal troubles. Independent inspections help you steer clear of these complications by ensuring your project remains within the bounds of the law.
Stage 1: Sub-Structure and Pre-Slab
Arguably the most crucial stage of the project yet most over looked. We ensure the foundations of your home are as per the Structural Engineers drawings, AS 3600 (Concrete Structures), AS 3660 (Termite Management) and the BCA. Our team assesses the following:


Stage 2: Frame Inspection
The frame stage inspection takes place once the framing work has reached its completion.
During frame stage inspections, we offer an impartial evaluation of the construction progress to verify its readiness for the next payment stage. Our assessment ensures that the frame aligns with the construction methods specified in Australian Standard 1684.2 and adheres to the Engineers’ design specifications outlined in the Structural drawings. We assess the following:
1) Sub-structure including stumps and posts and their height, embedment
2) Bearers and joists including sizing, spacing, location and method of fixing
3) Flooring and decking. This includes levelness of floors, squeaking and springing, nail sizes and installation of legitimacy of expansion joints
4) Wall framing. We check if the walls are plumb, compliance of stud lamination, notching of wall studs, noggings, wall plates, openings including correct lintel sizing and window sill trimmers. We also check non-structural and structural wall connections as well as fixings throughout.
5) Roof Timber. We check for compliance of beams (strutting, hanging and counter beams), under purlins, hip and valley rafters, roof strutting, collar ties, fascia and eave construction and gable ends.
6) Bracing. We check compliance of structural wall bracing, bracing walls, roof bracing and fixings of all bracings.
7) Fixing and tie down designs. This includes visual inspections of minimum fixings for timber members as well as tie down compliance.
Stage 3: Lock Up Stage
Lock up stage inspections play a crucial role before you release one of the largest stage payments to your builder.
These inspections occur when a home’s exterior wall cladding and roof covering have been installed and the external doors and windows have been affixed to the frame, even if they are temporary in nature. This stage ensures that your investment is protected and that the critical elements of your home are secure before progressing further. We assess the following:
1) Masonry (brickwork) including workmanship, horizontal and vertical deviation, masonry beds and perps.
2) Installation of control joints in accordance with AS 3700
3) Installation of lintels and weep holes in accordance to AS 3700
4) Installation of cladding including sarking
5) Eaves and Fascia’s
6) Doors and window including water entry and flashing requirements
7) Roofing including irregularities and roof pointing
8) Gutters (boxed and eaves), downpipes, apron flashing, parapet capping and roof sarking
9) Wall and ceiling linings, insulation (sometimes picked up in fixing stages)


Stage 4: Fixing Stage
Among all the construction stages, it’s at this point that your property truly starts to take on the appearance of a home. The fixing stage encompasses the final touches, including internal cladding, skirting, tiling, waterproofing, and the completion of kitchen and bathroom areas. We assess the following:
1) Balcony balustrades in accordance with NCC 3.9.9.2
2) External waterproofing including substrate inspection and falls in accordance with AS 4654
3) Waterproofing junctions, laps, joints, seams (sheet membrane)
4) Liquid waterproofing to AS 4654 including height termination, pressure seal termination, termination over a flashing, parapet, gutter and doors and window junctions. Vertical and horizontal penetrations, planter box membranes and more.
5) Wet area waterproofing to AS 3740 including:
– Substrate minimum falls
– Edge details of baths
– Door thresholds including cavity sliders
– Water stops to showers as well as hobs
– Vertical termination heights, shower niches and more.
6) Kitchen including cabinetry, drawers, benchtops and splashback
7) Laundries, Bedrooms and Bathrooms
8) Hallways, living areas and outbuildings.
9) Wall lining installation (Plasterboard, Cladding, Etc) to relevant AS and manufacturers specifications.
Stage 5 (Optional) – Waterproofing Flood Test – 2 visits
Often overlooked by builders, we conduct a “flood test” on your waterproofed areas (internal and external) before the installation of sand cement and tiles. This involves blocking water outlets and filling the area with water at a depth of 50mm. This is then left for 24 hours and we assess if the water level has dropped, indicating a leak.
Although your builders will “promise” you they did this, we recommend engaging Settled Building Inspections to conduct one on your behalf.
In addition to the test, a thorough waterproofing inspection report will be provided to AS 4654 External Waterproofing and AS 3740 – Waterproofing of domestic wet areas.


Stage 6 – Hand Over Stage Why it’s Essential: Quality Assurance: It guarantees that your home complies with the highest construction standards and all codes and regulations. Defect Detection: Unresolved issues are pinpointed and rectified before you assume ownership, saving you from future complications. Payment Timing: It ensures that you don’t pay the final instalment prematurely, giving you leverage to address any concerns before the handover. Peace of Mind: Moving into a pristine, issue-free home ensures a seamless transition to your new living space. |
or Call (02) 8089 0269





or Call (02) 8089 0269

Builders License No. – 387463C
Pest Management Technician / Timber Pest License No. – 5114914